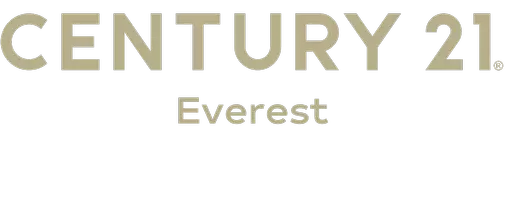For more information regarding the value of a property, please contact us for a free consultation.
Key Details
Property Type Single Family Home
Sub Type Single Family Residence
Listing Status Sold
Purchase Type For Sale
Square Footage 9,984 sqft
Price per Sqft $154
Subdivision Falls At Boulder Rid
MLS Listing ID 1466804
Sold Date 02/28/18
Style Stories: 2
Bedrooms 5
Full Baths 4
Half Baths 2
Three Quarter Bath 2
Construction Status Blt./Standing
HOA Fees $70/mo
HOA Y/N Yes
Abv Grd Liv Area 7,261
Year Built 2013
Annual Tax Amount $6,396
Lot Size 0.770 Acres
Acres 0.77
Lot Dimensions 0.0x0.0x0.0
Property Sub-Type Single Family Residence
Property Description
This is the time to get the 2013 parade of home that won Parade Best of Category up to 2 Million, Best Architect, best Design Custom Builder. This Immaculate house has so many of the finest details it is going to be hard to list them all, but we will try. Starting with 10,000 sq ft of livable space, 8 Bathrooms, and 5 bedrooms, being generous with saying a 6 car garage, sits on .77 acre, over 100k landscaping, water feature, fire pit, decked out barbecue grill and kitchenette on patio. Walk-out basement, the outdoor garage/mother-in-law/ basketball/ partial kitchen is to die for. The mother-in-law has a full kitchen with stainless steal appliances full bath, front family room, and a view of the deck of the Wasatch mountains. Then go downstairs to a full bath, locker room, and half court indoor basketball court. And this is just the start, now we go inside the house, Walk into 20ft ceilings, office, massive master suite, 12ft ceilings, master bath is stunning, double sinks, powder countertop, jetted tub, walk in tile/curved shower w/ rain head, and body sprayers. Walk in custom closet, with built in cabinets. Now walk with me into the family room/kitchen, large fireplace, tile floors, lots of natural light, plantation shutters, Shaker white cabinets, custom lighting throughout the house that you will not find in any other house. Massive full slab granite counter top. Wolf appliances, steam oven, walk in pantry, bench seating dinning area. shiplap, bead board walls throughout the house, coffered ceilings, walking upstairs to another computer/desk station, another laundry room and kitchen, bonus room/rec room to fit the whole family, two bedrooms, and full bathrooms. Both rooms were decorated for the make a wish foundation. both rooms have lofts. Going down to the basement to a full bath and work out room and walk out basement, and there is room to grow, with 2 more bedrooms, kitchen, rec room, theatre room, it is up to your imagination (we do have the master plans for the house). This home has two buildings on the property, one is the main house, while the second building contains the Mother in law apartment and the indoor basketball court! This is just the start of what you are going to see in the 2013 parade house, you will need to step foot on the inside to see what you are really missing out on.
Location
State UT
County Salt Lake
Area Wj; Sj; Rvrton; Herriman; Bingh
Rooms
Basement Full, Walk-Out Access
Primary Bedroom Level Floor: 1st, Floor: 3rd
Master Bedroom Floor: 1st, Floor: 3rd
Main Level Bedrooms 1
Interior
Interior Features Bath: Master, Bath: Sep. Tub/Shower, Closet: Walk-In, Den/Office, Disposal, Kitchen: Updated, Mother-in-Law Apt., Range: Gas, Granite Countertops
Heating Forced Air, Gas: Central
Cooling Central Air
Flooring Carpet, Hardwood, Tile
Fireplaces Number 1
Equipment Trampoline
Fireplace true
Window Features Plantation Shutters
Appliance Ceiling Fan, Gas Grill/BBQ, Microwave
Exterior
Exterior Feature Basement Entrance, Out Buildings, Lighting, Patio: Covered, Secured Parking, Storm Doors, Storm Windows, Walkout
Garage Spaces 7.0
Utilities Available Natural Gas Connected, Electricity Connected, Sewer Connected, Sewer: Public, Water Connected
Amenities Available Barbecue, Playground, Snow Removal
View Y/N Yes
View Mountain(s)
Roof Type Asphalt
Present Use Single Family
Topography Curb & Gutter, Fenced: Part, Secluded Yard, Sprinkler: Auto-Full, Terrain: Grad Slope, View: Mountain
Accessibility Accessible Doors, Accessible Hallway(s)
Porch Covered
Total Parking Spaces 7
Private Pool false
Building
Lot Description Curb & Gutter, Fenced: Part, Secluded, Sprinkler: Auto-Full, Terrain: Grad Slope, View: Mountain
Story 4
Sewer Sewer: Connected, Sewer: Public
Water Culinary, Irrigation, Irrigation: Pressure
Structure Type Stone,Stucco,Cement Siding
New Construction No
Construction Status Blt./Standing
Schools
Elementary Schools Bluffdale
Middle Schools South Hills
High Schools Riverton
School District Jordan
Others
HOA Name Scenic Development
Senior Community No
Tax ID 33-08-476-015
Acceptable Financing Cash, Conventional, FHA, VA Loan
Horse Property No
Listing Terms Cash, Conventional, FHA, VA Loan
Financing Conventional
Read Less Info
Want to know what your home might be worth? Contact us for a FREE valuation!

Our team is ready to help you sell your home for the highest possible price ASAP
Bought with Equity Real Estate (Advantage)


