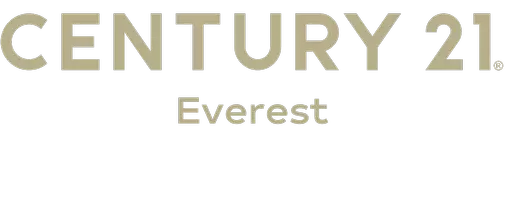For more information regarding the value of a property, please contact us for a free consultation.
Key Details
Property Type Condo
Sub Type Condominium
Listing Status Sold
Purchase Type For Sale
Square Footage 576 sqft
Price per Sqft $598
Subdivision Uffens
MLS Listing ID 1750603
Sold Date 08/10/21
Style Condo; Top Level
Bedrooms 2
Three Quarter Bath 1
Construction Status Blt./Standing
HOA Fees $244/mo
HOA Y/N Yes
Abv Grd Liv Area 576
Year Built 2003
Annual Tax Amount $1,755
Lot Size 435 Sqft
Acres 0.01
Lot Dimensions 0.0x0.0x0.0
Property Sub-Type Condominium
Property Description
Situated on one of downtown SLC's most bustling blocks, this treetop perch is sitting pretty, indeed. Outfitted with a private balcony and a slew of beautiful upgrades, unit 405 is bright, breezy, and oh so welcoming. Here, up to two pets (of any size!) are welcome, and rentals are allowed with a 12-month minimum. Better still, this tidy space is just a dash to loads of Downtown's best eateries and nightlife - not to mention Caputo's Market and Deli and the Farmer's Market will be all but in your back yard. Units here don't last long at all...we suggest you get to packin'. Square footage figures are provided as a courtesy estimate only and were obtained from a recent appraisal. Buyer is advised to obtain an independent measurement.
Location
State UT
County Salt Lake
Area Salt Lake City; So. Salt Lake
Zoning Single-Family
Direction Keybox is located on the North fence of the property. Walk by Petunia, the Uffens pig and continue past the bike shop to the North end. Keybox is on the NW side with CITYHOMEcollective label. The elevator key (small gold) must be inserted and turned to ON to go up. Or take the stairs on the East of the building, and up two more flights to the top floor (4). Key code to unit is 1107, after pressing the first two random digits at once.
Rooms
Basement None
Main Level Bedrooms 2
Interior
Interior Features Alarm: Fire, Disposal, Kitchen: Updated, Oven: Wall, Range: Countertop, Range: Gas
Heating Gas: Central, Hydronic
Cooling Central Air
Flooring Tile, Concrete
Equipment Window Coverings
Fireplace false
Appliance Dryer, Microwave, Refrigerator, Washer
Laundry Electric Dryer Hookup
Exterior
Exterior Feature Balcony, Double Pane Windows, Secured Building, Secured Parking
Garage Spaces 1.0
Utilities Available Natural Gas Connected, Electricity Connected, Sewer Connected, Sewer: Public, Water Connected
Amenities Available Controlled Access, Pets Permitted, Sewer Paid, Snow Removal, Trash, Water
View Y/N Yes
View Mountain(s)
Roof Type Rubber
Present Use Residential
Topography Road: Paved, Sidewalks, Terrain, Flat, View: Mountain, Private
Accessibility Accessible Doors, Accessible Hallway(s), Accessible Elevator Installed, Fully Accessible, Accessible Entrance, Roll-In Shower, Single Level Living, Customized Wheelchair Accessible
Total Parking Spaces 1
Private Pool false
Building
Lot Description Road: Paved, Sidewalks, View: Mountain, Private
Faces Northeast
Story 1
Sewer Sewer: Connected, Sewer: Public
Water Culinary
Structure Type Brick,Cinder Block,Frame
New Construction No
Construction Status Blt./Standing
Schools
Elementary Schools Washington
Middle Schools Bryant
High Schools East
School District Salt Lake
Others
HOA Name Amanda Dutton
HOA Fee Include Sewer,Trash,Water
Senior Community No
Tax ID 15-01-186-045
Security Features Fire Alarm
Acceptable Financing Cash, Conventional
Horse Property No
Listing Terms Cash, Conventional
Financing Conventional
Read Less Info
Want to know what your home might be worth? Contact us for a FREE valuation!

Our team is ready to help you sell your home for the highest possible price ASAP
Bought with Century 21 Everest




