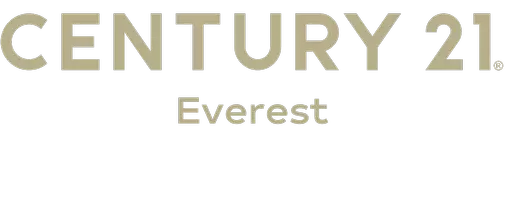For more information regarding the value of a property, please contact us for a free consultation.
Key Details
Property Type Single Family Home
Sub Type Single Family Residence
Listing Status Sold
Purchase Type For Sale
Square Footage 2,013 sqft
Price per Sqft $404
MLS Listing ID 1810794
Sold Date 06/17/22
Style Stories: 2
Bedrooms 3
Full Baths 1
Three Quarter Bath 1
Construction Status Blt./Standing
HOA Y/N No
Abv Grd Liv Area 1,634
Year Built 1996
Annual Tax Amount $3,725
Lot Size 0.350 Acres
Acres 0.35
Lot Dimensions 0.0x0.0x0.0
Property Sub-Type Single Family Residence
Property Description
Don't miss this beautifully updated home in desirable Emigration Canyon! This amazing two-story on a charming lane off the main road boasts loads of upgrades since 2019. The updated kitchen features granite counter tops, newer cabinets and stainless steel appliances. Walk out and soak in the sun and incredible mountain views on a redone wrap around deck or entertain on the back deck surrounded by a private oasis of Gamble Oak. The main floor also includes a inviting well lit living room to curl up by the fire as well as two bedrooms that share a renovated guest bath. Walk upstairs to a large, bright and airy primary bedroom accented by tall vaulted ceilings featuring a large walk-in closet and renovated primary bathroom overlooking the secluded back area. Other upgrades include a newer roof, deck, siding, hot water heater, and repaved driveway as well as recent beautiful LVP flooring and paint throughout the home. Head downstairs to find a spacious 2-car garage and storage for the adventures you will enjoy in beautiful Emigration Canyon. Located only 10 minutes from the City, you can enjoy all it has to offer and own a little slice of heaven.
Location
State UT
County Salt Lake
Area Salt Lake City; Ft Douglas
Zoning Single-Family
Rooms
Basement Partial
Primary Bedroom Level Floor: 2nd
Master Bedroom Floor: 2nd
Main Level Bedrooms 2
Interior
Interior Features Bath: Master, Closet: Walk-In, Floor Drains, French Doors, Gas Log, Kitchen: Updated, Oven: Wall, Vaulted Ceilings, Granite Countertops
Heating Forced Air, Gas: Central
Cooling Central Air
Flooring Carpet, Tile, Vinyl
Fireplaces Number 1
Fireplaces Type Insert
Equipment Fireplace Insert, Workbench
Fireplace true
Window Features None
Appliance Portable Dishwasher, Microwave, Refrigerator, Water Softener Owned
Exterior
Exterior Feature Balcony, Lighting, Porch: Open, Storm Doors, Walkout
Garage Spaces 2.0
Utilities Available Natural Gas Connected, Electricity Connected, Sewer: Septic Tank, Water Available, Water Connected
View Y/N No
Roof Type Asphalt
Present Use Single Family
Topography Road: Paved
Porch Porch: Open
Total Parking Spaces 2
Private Pool false
Building
Lot Description Road: Paved
Story 3
Sewer Septic Tank
Water Culinary
Structure Type Aluminum,Cement Siding
New Construction No
Construction Status Blt./Standing
Schools
Elementary Schools Eastwood
Middle Schools Churchill
High Schools Skyline
School District Granite
Others
Senior Community No
Tax ID 10-33-226-001
Acceptable Financing Cash, Conventional
Horse Property No
Listing Terms Cash, Conventional
Financing Conventional
Read Less Info
Want to know what your home might be worth? Contact us for a FREE valuation!

Our team is ready to help you sell your home for the highest possible price ASAP
Bought with Taylored Realty




