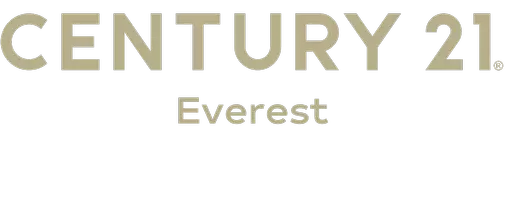For more information regarding the value of a property, please contact us for a free consultation.
Key Details
Sold Price $375,000
Property Type Townhouse
Sub Type Townhouse
Listing Status Sold
Purchase Type For Sale
Square Footage 1,266 sqft
Price per Sqft $296
Subdivision Pheasant Brook
MLS Listing ID 1812498
Sold Date 06/22/22
Style Townhouse; Row-mid
Bedrooms 3
Full Baths 1
Half Baths 1
Construction Status Blt./Standing
HOA Fees $240/mo
HOA Y/N Yes
Abv Grd Liv Area 1,266
Year Built 1979
Annual Tax Amount $1,505
Lot Size 435 Sqft
Acres 0.01
Lot Dimensions 0.0x0.0x0.0
Property Sub-Type Townhouse
Property Description
Get your hands on this attractive, well-maintained townhome! Appreciate the feel of the open, main level featuring updated kitchen, custom fireplace built-ins with pullout shelving, private patio, upgraded windows, and a new HVAC system that is only 2 years old! Upstairs hosts a spacious main bedroom, bright and sizable bathroom with roomy tub, and an additional 2 bedrooms. Check off the perfect location here! Located in the desirable Pheasantbrook community with loads of amenities such as a pool, clubhouse, green space with mature trees and water features. Benefit from easy access to shopping, dining, I-15 and a less than 20 minute drive to SLC or Layton! Call today to schedule your private showing! Square footage figures are provided as a courtesy estimate only and were obtained from county records. Buyer is advised to obtain an independent measurement.
Location
State UT
County Davis
Area Bntfl; Nsl; Cntrvl; Wdx; Frmtn
Rooms
Basement None
Interior
Interior Features Disposal, French Doors, Range/Oven: Free Stdng.
Heating Forced Air
Cooling Central Air
Flooring Carpet, Hardwood, Tile
Fireplaces Number 1
Equipment Window Coverings
Fireplace true
Window Features Blinds,Drapes
Appliance Ceiling Fan, Microwave, Refrigerator, Water Softener Owned
Exterior
Exterior Feature Double Pane Windows, Entry (Foyer), Patio: Covered, Skylights, Patio: Open
Garage Spaces 1.0
Community Features Clubhouse
Amenities Available Clubhouse, RV Parking, Pets Permitted, Pool, Sewer Paid, Snow Removal, Trash, Water
View Y/N Yes
View Mountain(s)
Roof Type Asphalt
Present Use Residential
Topography View: Mountain
Porch Covered, Patio: Open
Total Parking Spaces 1
Private Pool false
Building
Lot Description View: Mountain
Faces North
Story 2
Structure Type Aluminum,Brick
New Construction No
Construction Status Blt./Standing
Schools
Elementary Schools Stewart
Middle Schools Centerville
High Schools Viewmont
School District Davis
Others
HOA Name Community Solutions
HOA Fee Include Sewer,Trash,Water
Senior Community No
Tax ID 02-036-0142
Acceptable Financing Cash, Conventional, FHA, VA Loan
Horse Property No
Listing Terms Cash, Conventional, FHA, VA Loan
Financing FHA
Read Less Info
Want to know what your home might be worth? Contact us for a FREE valuation!

Our team is ready to help you sell your home for the highest possible price ASAP
Bought with EXIT Realty Legacy




