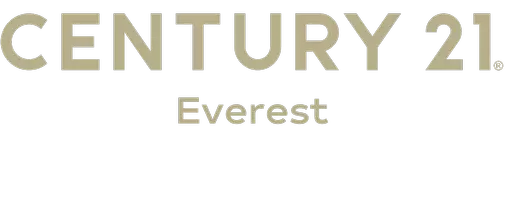For more information regarding the value of a property, please contact us for a free consultation.
Key Details
Sold Price $1,842,000
Property Type Single Family Home
Sub Type Single Family Residence
Listing Status Sold
Purchase Type For Sale
Square Footage 7,292 sqft
Price per Sqft $252
Subdivision Alpine West Meadow
MLS Listing ID 1824200
Sold Date 07/26/22
Style Stories: 2
Bedrooms 5
Full Baths 3
Half Baths 1
Construction Status Blt./Standing
HOA Y/N No
Abv Grd Liv Area 4,662
Year Built 2019
Annual Tax Amount $5,120
Lot Size 0.480 Acres
Acres 0.48
Lot Dimensions 0.0x0.0x0.0
Property Sub-Type Single Family Residence
Property Description
What a Dream! This incredible custom built home is in a highly desirable neighborhood in the heart of Alpine with the latest and greatest style and color schemes. Pulling into this neighborhood you immediately understand the quality of these homes, the street/cul de sac is incredible.. The attention to detail in designing and building this property is evident immediately upon walking in. The great room floor plan on the main floor is light, open and inviting with an incredibly large covered deck as an extension of the main floor living room. The natural light from all of the windows creates an atmosphere that really shows the detail that went into designing this property. Unique custom features include: large 4 car garage with 10' doors, walk-in "hidden" pantry, built-in ice maker, huge built-in fridge, quartz countertops and high-end white oak cabinetry, top level rooftop deck looking west (perfect for firework shows)! Backyard pergola, outbuilding have electrical ran to them, basement has 1 room finished and the rest if unfinshed BUT most HVAC and some electrical, framing and plumbing is already complete in basement and original basement is excavated for theater seating in theater room and full kitchen in basement is roughed. Seller also has master landscaping plans that include pool design if requested. Come take a look.
Location
State UT
County Utah
Area Alpine
Zoning Single-Family
Rooms
Basement Daylight, Full, Walk-Out Access
Main Level Bedrooms 1
Interior
Interior Features Alarm: Security, Disposal, Floor Drains, French Doors, Oven: Double, Oven: Gas, Range/Oven: Built-In, Vaulted Ceilings
Cooling Central Air
Flooring Carpet, Hardwood, Marble
Fireplaces Number 1
Equipment Alarm System, Humidifier, Window Coverings, Trampoline
Fireplace true
Window Features Blinds,Drapes,Part
Appliance Ceiling Fan, Range Hood, Refrigerator
Exterior
Exterior Feature Balcony, Basement Entrance, Deck; Covered, Double Pane Windows, Entry (Foyer), Out Buildings, Patio: Covered, Sliding Glass Doors, Walkout
Garage Spaces 4.0
Utilities Available Natural Gas Connected, Electricity Connected, Sewer Connected, Water Connected
View Y/N Yes
View Mountain(s)
Roof Type Asphalt,Flat
Present Use Single Family
Topography Cul-de-Sac, Curb & Gutter, Fenced: Part, Road: Paved, Sidewalks, Sprinkler: Auto-Full, Terrain, Flat, View: Mountain
Porch Covered
Total Parking Spaces 8
Private Pool false
Building
Lot Description Cul-De-Sac, Curb & Gutter, Fenced: Part, Road: Paved, Sidewalks, Sprinkler: Auto-Full, View: Mountain
Faces Northeast
Story 3
Sewer Sewer: Connected
Water Culinary, Irrigation: Pressure
Structure Type Asphalt,Brick,Stucco
New Construction No
Construction Status Blt./Standing
Schools
Elementary Schools Westfield
Middle Schools Timberline
High Schools Lone Peak
School District Alpine
Others
Senior Community No
Tax ID 34-601-0102
Security Features Security System
Acceptable Financing Cash, Conventional, FHA, VA Loan
Horse Property No
Listing Terms Cash, Conventional, FHA, VA Loan
Financing Cash
Read Less Info
Want to know what your home might be worth? Contact us for a FREE valuation!

Our team is ready to help you sell your home for the highest possible price ASAP
Bought with Century 21 Everest




