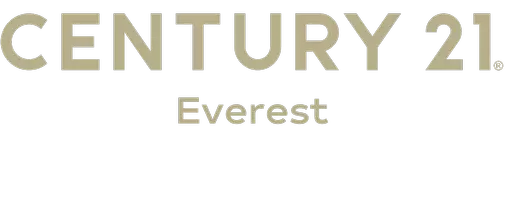For more information regarding the value of a property, please contact us for a free consultation.
Key Details
Property Type Single Family Home
Sub Type Single Family Residence
Listing Status Sold
Purchase Type For Sale
Square Footage 2,533 sqft
Price per Sqft $228
Subdivision East Waterloo
MLS Listing ID 1989977
Sold Date 05/30/24
Style Bungalow/Cottage
Bedrooms 5
Full Baths 2
Half Baths 1
Construction Status Blt./Standing
HOA Y/N No
Abv Grd Liv Area 2,287
Year Built 1896
Annual Tax Amount $3,000
Lot Size 6,098 Sqft
Acres 0.14
Lot Dimensions 0.0x0.0x0.0
Property Sub-Type Single Family Residence
Property Description
**Seller offering an interest rate buy down with an acceptable offer! Welcome to this beautifully remodeled Victorian-style home in the coveted Liberty Wells and Sugar House area. This home underwent a complete renovation in 2017 with updated plumbing and electrical, new paint, carpet, water heater, a newer furnace & central air, light fixtures, a new kitchen, and a new half bath on the main level. A recent addition of upstairs living space added 2 more bedrooms and a full bath. This home has all of the modern conveniences while retaining its vintage charm.Original hardwood floors and moulding from 1896. Original hand-crafted front door circa 1896 and original glass on the living room door. In the spacious kitchen, quartzcounter tops& stainless steel appliances. Enjoy the private backyard oasis with mature trees, an automatic sprinkler system, and garden boxes in front with drip irrigation. It also includes a 20 X 20 FT (2 car) Garage with 10 ft ceilings and an 8 ft automatic garage door with opener, which is rare for the area.
Location
State UT
County Salt Lake
Area Salt Lake City; So. Salt Lake
Zoning Single-Family
Rooms
Basement Partial
Primary Bedroom Level Floor: 1st
Master Bedroom Floor: 1st
Main Level Bedrooms 3
Interior
Interior Features Den/Office, Disposal, Kitchen: Updated, Range/Oven: Free Stdng.
Heating Forced Air, Gas: Central
Cooling Central Air
Flooring Hardwood, Tile
Equipment Window Coverings
Fireplace false
Window Features Blinds,Drapes,Part
Appliance Microwave, Range Hood, Refrigerator
Laundry Electric Dryer Hookup
Exterior
Exterior Feature Porch: Open
Garage Spaces 2.0
Utilities Available Natural Gas Connected, Electricity Connected, Sewer Connected, Water Connected
View Y/N Yes
View Mountain(s)
Roof Type Asphalt
Present Use Single Family
Topography Curb & Gutter, Fenced: Part, Road: Paved, Sidewalks, Sprinkler: Auto-Full, Terrain, Flat, View: Mountain, Drip Irrigation: Auto-Part
Accessibility Single Level Living
Porch Porch: Open
Total Parking Spaces 8
Private Pool false
Building
Lot Description Curb & Gutter, Fenced: Part, Road: Paved, Sidewalks, Sprinkler: Auto-Full, View: Mountain, Drip Irrigation: Auto-Part
Faces South
Story 3
Sewer Sewer: Connected
Water Culinary
Structure Type Stucco
New Construction No
Construction Status Blt./Standing
Schools
Elementary Schools Whittier
Middle Schools Hillside
High Schools Highland
School District Salt Lake
Others
Senior Community No
Tax ID 16-18-458-021
Acceptable Financing Cash, Conventional, FHA, VA Loan
Horse Property No
Listing Terms Cash, Conventional, FHA, VA Loan
Financing Conventional
Read Less Info
Want to know what your home might be worth? Contact us for a FREE valuation!

Our team is ready to help you sell your home for the highest possible price ASAP
Bought with Summit Sotheby's International Realty




