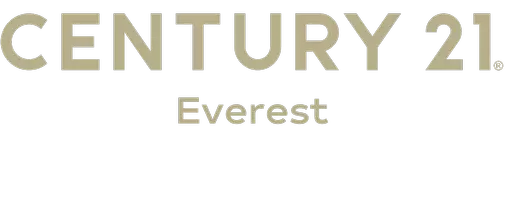For more information regarding the value of a property, please contact us for a free consultation.
Key Details
Property Type Single Family Home
Sub Type Single Family Residence
Listing Status Sold
Purchase Type For Sale
Square Footage 2,653 sqft
Price per Sqft $233
Subdivision Westpointe Farms Phase 4
MLS Listing ID 2008163
Sold Date 07/22/24
Style Stories: 2
Bedrooms 4
Full Baths 2
Half Baths 1
Three Quarter Bath 1
Construction Status Blt./Standing
HOA Y/N No
Abv Grd Liv Area 1,861
Year Built 2004
Annual Tax Amount $3,046
Lot Size 8,712 Sqft
Acres 0.2
Lot Dimensions 0.0x0.0x0.0
Property Sub-Type Single Family Residence
Property Description
RARE GEM !!! DON'T MISS IT." An extraordinary home offering an idyllic suburban lifestyle for you and your family. This residence boasts 2,523 square feet of main building living space for relaxation, entertainment, and cherished memories. Three beds and two baths upstairs (910 square feet) provide private sanctuaries for rest and sleep. The attached master bath with a jetted tub/separate shower and a walk-in closet cater to practical needs and ensure seamless daily routines. The main floor with family/living/dining/kitchen/half bath (821 square feet) provides ample space for enjoying quality time with family and friends. A bedroom, a bath, and a large family room in the basement (792 square feet) provide extra gathering/living space for a comfy retreat. The finished basement also has a small kitchen area with all the electrical and plumbing done for the oven/refrigerator/sink/dishwasher, and the large family room can accommodate a dining area next to the kitchen. Freshly painted throughout, including the cabinets, this home exudes a sense of freshness and modernity. There is plenty of daylight in the basement, and with the separate entrance, the basement quarter can be rented or used as a mother-in-law's apartment. Outside, a captivating backyard awaits, replete with delightful amenities to enrich your days. The shimmering heated in-ground swimming pool with durable vinyl liner invites you to indulge in refreshing dips and bask in the sun's warmth on lazy afternoons. Surrounded by a meticulously landscaped garden, the pool area exudes a serene and inviting atmosphere, perfect for relaxation. The gazebo, nestled adjacent to the pool, offers a charming retreat for moments of tranquility and intimate conversations with loved ones. Shaded and welcoming, it beckons you to unwind and savor the joys of outdoor living. A deck off the kitchen, another deck off an upstairs bedroom, and a pool-side recreation family room (with a loft) next to the garage (an addition of 130 square feet to the main building footage) overlooking the pool and the surrounding lush landscape add another way of relaxing after a hard day's work. For those passionate about sports, the backyard includes a concrete badminton court, which can also be used as a basketball court with the already poured small concrete slab on one end for a portable hoop, providing endless opportunities for friendly matches, practice sessions, and enjoyment. This versatile space ensures that active pursuits are always within reach. The oversized garage with built-in storage racks and an outdoor shed provides ample storage space. Five raised vegetable beds beside the gazebo provide relaxing gardening opportunities for those with green thumbs. The landscaping and the trees around the house offer a serene environment, complementing the home's aesthetic and setting it aside from neighboring properties. From intimate family gatherings to lively social events, this home effortlessly accommodates the joys of modern living. Located only minutes from I-215, I-15, downtown Salt Lake City, and Rose Park Golf Course, this house is also only 5 minutes walk from the newly developed soccer complex (Regional Athletics Complex, RAC) and from the Jordan River Parkway trail for your morning jog or afternoon stroll. It is hard to find a house with these many amenities and conveniences at the price point offered. Embrace the chance to make this dream home your own and create memories to last a lifetime. Schedule a viewing now before someone else snaps it! Square footage figures are provided as a courtesy estimate only and were obtained from the county record. The buyer is advised to obtain an independent measurement.
Location
State UT
County Salt Lake
Area Salt Lake City; Rose Park
Zoning Single-Family
Direction Take Exit 25 (2100 N) on I-215 and head east on Rose Park Ln. Take a left on Red Angus Drive, another left on Corral Ln, and a right on Black Angus Drive. The house is the second last house on the street on the right.
Rooms
Basement Daylight, Entrance, Full, Slab
Interior
Interior Features Alarm: Fire, Bath: Master, Bath: Sep. Tub/Shower, Closet: Walk-In, Jetted Tub, Range/Oven: Free Stdng., Vaulted Ceilings, Granite Countertops
Heating Forced Air, Gas: Central
Cooling Central Air
Flooring Carpet, Hardwood, Tile
Equipment Alarm System, Gazebo, Storage Shed(s)
Fireplace false
Window Features Blinds
Appliance Ceiling Fan, Portable Dishwasher, Dryer, Microwave, Washer
Exterior
Exterior Feature Balcony, Basement Entrance, Double Pane Windows, Entry (Foyer), Sliding Glass Doors, Patio: Open
Garage Spaces 2.0
Pool Fiberglass, Heated, In Ground
Utilities Available Natural Gas Connected, Electricity Connected, Sewer Connected, Sewer: Public, Water Connected
View Y/N Yes
View Mountain(s)
Roof Type Asphalt
Present Use Single Family
Topography Curb & Gutter, Fenced: Full, Road: Paved, Sidewalks, Sprinkler: Auto-Full, Terrain, Flat, View: Mountain
Accessibility Accessible Doors, Accessible Hallway(s)
Porch Patio: Open
Total Parking Spaces 4
Private Pool true
Building
Lot Description Curb & Gutter, Fenced: Full, Road: Paved, Sidewalks, Sprinkler: Auto-Full, View: Mountain
Story 3
Sewer Sewer: Connected, Sewer: Public
Water Culinary
Structure Type Concrete,Stone,Stucco
New Construction No
Construction Status Blt./Standing
Schools
Elementary Schools North Star
Middle Schools Northwest
High Schools West
School District Salt Lake
Others
Senior Community No
Tax ID 08-22-154-018
Security Features Fire Alarm
Acceptable Financing Cash, Conventional, FHA, VA Loan
Horse Property No
Listing Terms Cash, Conventional, FHA, VA Loan
Financing Conventional
Read Less Info
Want to know what your home might be worth? Contact us for a FREE valuation!

Our team is ready to help you sell your home for the highest possible price ASAP
Bought with Century 21 Everest




