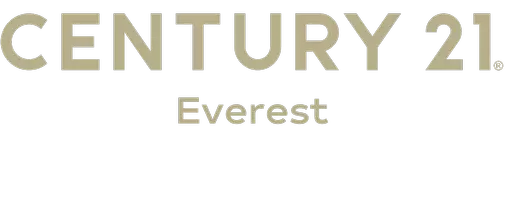For more information regarding the value of a property, please contact us for a free consultation.
Key Details
Property Type Single Family Home
Sub Type Single Family Residence
Listing Status Sold
Purchase Type For Sale
Square Footage 3,326 sqft
Price per Sqft $389
Subdivision St Mary Hill
MLS Listing ID 2016741
Sold Date 10/11/24
Style Rambler/Ranch
Bedrooms 4
Full Baths 2
Three Quarter Bath 1
Construction Status Blt./Standing
HOA Y/N No
Abv Grd Liv Area 2,041
Year Built 1973
Annual Tax Amount $5,044
Lot Size 0.290 Acres
Acres 0.29
Lot Dimensions 0.0x0.0x0.0
Property Sub-Type Single Family Residence
Property Description
Welcome to 1532 S Roxbury Rd, an exquisite home nestled in the highly sought-after East Bench area of Oak Hills in Salt Lake City. This spacious 4-bedroom, 3-bathroom residence offers 3,326 square feet of living space, complemented by a 3-car garage, and is the perfect blend of comfort and sophistication. As you enter, you'll be greeted by a bright and open living area featuring two cozy fireplaces, perfect for relaxing on cool evenings. The elegant dining room is ideal for hosting dinner parties and family gatherings. Step out onto the balcony and take in the breathtaking views of the city-a serene spot for your morning coffee or evening relaxation. This home boasts a modern kitchen with all the amenities you need, and a downstairs bar with a sink and refrigerator, making entertaining a breeze. The master suite offers a private retreat with ample space and comfort. Recent upgrades ensure this home is move-in ready and includes 2023 Lennox furnaces and air condensers for efficient heating and cooling, an ADT security system for peace of mind, a durable Bartile roof, and a radiant heated driveway with a gas boiler for convenience during winter. Additionally, plumbing upgrades feature new underfloor piping and new toilets, while the garage doors received a stylish update in 2023. Situated in a family-friendly neighborhood known for its excellent schools, parks, and convenient access to shopping and dining, this home provides both luxury and convenience. Buyer to verify all.
Location
State UT
County Salt Lake
Area Salt Lake City; Ft Douglas
Zoning Single-Family
Rooms
Basement Daylight, Walk-Out Access
Primary Bedroom Level Floor: 1st
Master Bedroom Floor: 1st
Main Level Bedrooms 2
Interior
Interior Features Den/Office, Granite Countertops
Heating Gas: Central
Cooling Central Air
Flooring Carpet, Hardwood, Tile
Fireplaces Number 2
Fireplace true
Window Features Drapes,Plantation Shutters
Appliance Microwave, Refrigerator
Exterior
Exterior Feature Deck; Covered, Sliding Glass Doors, Walkout
Garage Spaces 3.0
Utilities Available Natural Gas Connected, Electricity Connected, Sewer: Public, Water Connected
View Y/N Yes
View Valley
Roof Type Tile
Present Use Single Family
Topography Secluded Yard, Sprinkler: Auto-Full, View: Valley
Total Parking Spaces 3
Private Pool false
Building
Lot Description Secluded, Sprinkler: Auto-Full, View: Valley
Story 2
Sewer Sewer: Public
Structure Type Brick
New Construction No
Construction Status Blt./Standing
Schools
Elementary Schools Indian Hills
Middle Schools Hillside
High Schools Highland
School District Salt Lake
Others
Senior Community No
Tax ID 16-14-101-015
Acceptable Financing Cash, Conventional, FHA, VA Loan
Horse Property No
Listing Terms Cash, Conventional, FHA, VA Loan
Financing Conventional
Read Less Info
Want to know what your home might be worth? Contact us for a FREE valuation!

Our team is ready to help you sell your home for the highest possible price ASAP
Bought with Market Source Real Estate LLC




