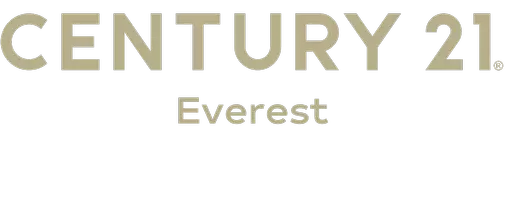For more information regarding the value of a property, please contact us for a free consultation.
Key Details
Sold Price $1,032,500
Property Type Single Family Home
Sub Type Single Family Residence
Listing Status Sold
Purchase Type For Sale
Square Footage 4,108 sqft
Price per Sqft $251
MLS Listing ID 2067286
Sold Date 03/24/25
Style Rambler/Ranch
Bedrooms 5
Full Baths 3
Half Baths 1
Construction Status Blt./Standing
HOA Fees $41/ann
HOA Y/N Yes
Abv Grd Liv Area 2,049
Year Built 2003
Annual Tax Amount $5,142
Lot Size 0.340 Acres
Acres 0.34
Lot Dimensions 0.0x0.0x0.0
Property Sub-Type Single Family Residence
Property Description
Since 1939, when The Wizard of Oz graced the silver screen, the phrase 'There's no place like home' has echoed in our hearts, becoming a universal truth. Another timeless sentiment, 'Home is where the heart is,' captures what makes a house more than just walls and windows-it's a place of love, laughter, and the memories we create together. A home isn't just about the structure itself. It's about the life lived within and the community that surrounds it. From top-rated schools and scenic parks to neighborhood walking trails and the convenience of shopping, services, and quick access to I-15 and the newly opened Highway 177-this location offers it all. Come-let's explore this beautiful home at 1508 W. Morning Mist Lane, nestled in the highly sought-after Mountain Vistas subdivision of Kaysville, Utah. The moment you step through the front door, you'll feel the warmth and quality of this thoughtfully designed home. A stunning 2019 main-floor remodel welcomes you with custom-paneled columns, a formal sitting or music room, and an executive-worthy home office with rich wood built-ins. The heart of this home is the open-concept great room, where a beautifully crafted entertainment center and shiplap fireplace mantel set the stage for cozy gatherings. The kitchen is a dream-designer floor-to-ceiling cabinetry, luxurious quartz countertops, and high-end finishes make it both stunning and functional. Just off the kitchen, a half bath, laundry room, and a spacious three-car side-entry garage add to the home's thoughtful design. Step outside, and you'll find an entertainer's paradise. An expansive deck with a custom pergola, a well-lit sports court, and a permanent swing set provide endless outdoor fun. Meanwhile, the adults can unwind in the hot tub, all within the privacy of a lush, tree-lined backyard. Down the hallway, you'll discover a guest bedroom with a full bath, along with the primary suite-a true retreat with a spa-like en-suite bathroom. The lower level is designed for both relaxation and entertainment, featuring a fully equipped second kitchen, a generous game room perfect for watching the big game or hosting one yourself, and a multi-purpose finished storage room that doubles as a home gym. With three additional bedrooms and another full bath, there's plenty of space for family and friends. If your heart is telling you that this is where you belong, don't wait-make it yours. Come home to where your heart is!
Location
State UT
County Davis
Area Kaysville; Fruit Heights; Layton
Zoning Single-Family
Rooms
Basement Daylight
Main Level Bedrooms 2
Interior
Interior Features Bath: Sep. Tub/Shower, Den/Office, French Doors, Great Room, Kitchen: Second, Kitchen: Updated, Oven: Double, Range: Gas
Heating Gas: Central
Cooling Central Air
Flooring Carpet, Hardwood, Tile
Fireplaces Number 1
Equipment Basketball Standard, Hot Tub, Storage Shed(s), Swing Set, Window Coverings
Fireplace true
Window Features Plantation Shutters
Appliance Microwave, Range Hood, Water Softener Owned
Exterior
Exterior Feature Deck; Covered, Lighting, Patio: Open
Garage Spaces 3.0
Utilities Available Natural Gas Connected, Electricity Connected, Sewer Connected, Sewer: Public, Water Connected
Amenities Available Pets Permitted, Playground
View Y/N Yes
View Mountain(s)
Roof Type Asphalt
Present Use Single Family
Topography Fenced: Full, Sprinkler: Auto-Full, Terrain, Flat, View: Mountain
Accessibility Accessible Doors
Porch Patio: Open
Total Parking Spaces 3
Private Pool false
Building
Lot Description Fenced: Full, Sprinkler: Auto-Full, View: Mountain
Story 2
Sewer Sewer: Connected, Sewer: Public
Water Culinary, Secondary
Structure Type Brick,Stucco
New Construction No
Construction Status Blt./Standing
Schools
Elementary Schools Kay'S Creek
Middle Schools Shoreline Jr High
High Schools Davis
School District Davis
Others
Senior Community No
Tax ID 11-494-0044
Acceptable Financing Cash, Conventional, FHA
Horse Property No
Listing Terms Cash, Conventional, FHA
Financing Conventional
Read Less Info
Want to know what your home might be worth? Contact us for a FREE valuation!

Our team is ready to help you sell your home for the highest possible price ASAP
Bought with Century 21 Everest




